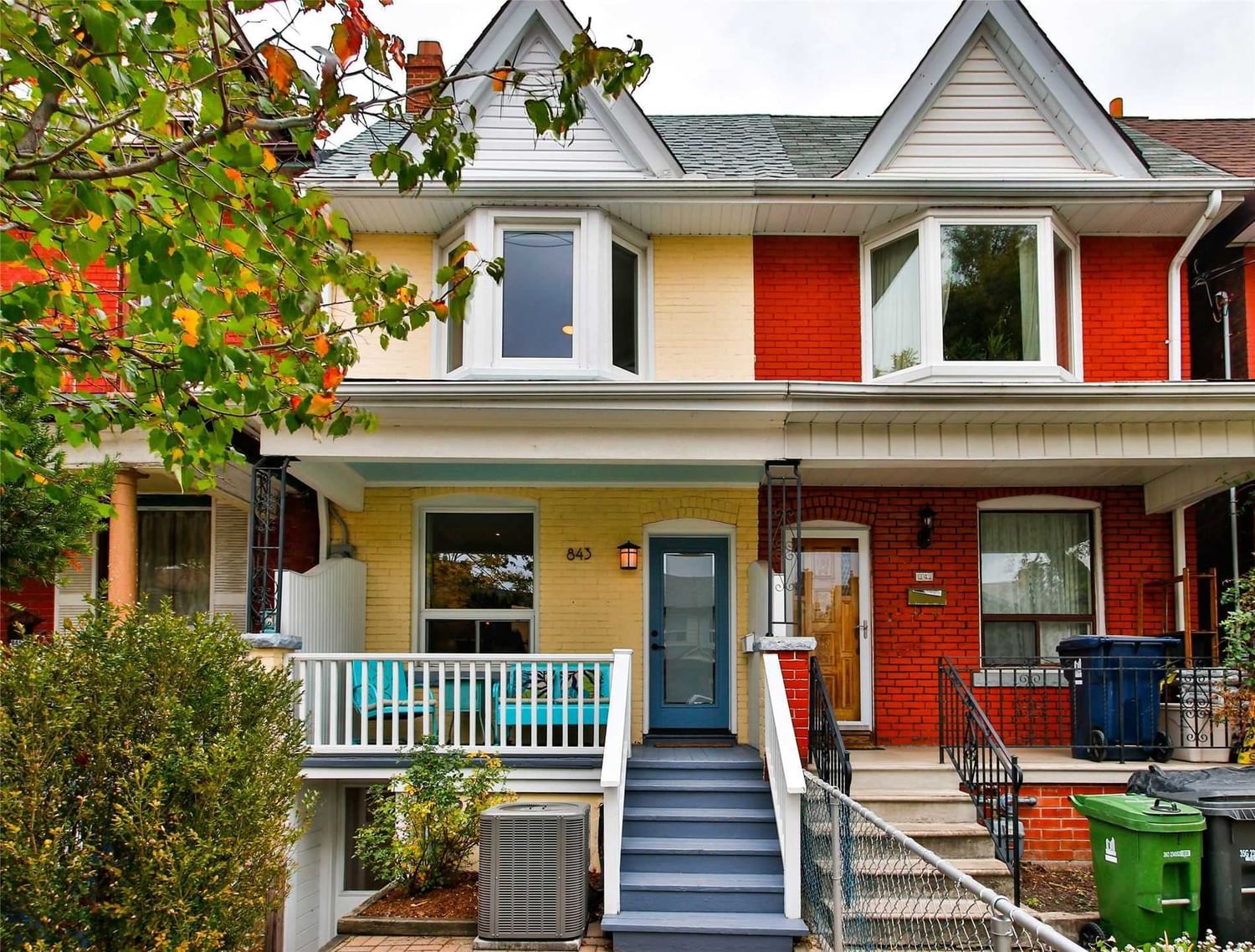$1,459,000
$*,***,***
3+1-Bed
3-Bath
Listed on 10/18/22
Listed by CHESTNUT PARK REAL ESTATE LIMITED, BROKERAGE
Fabulous Semi In Beautiful Christie Pits Neighbourhood. Spacious, Contemporary Interior W/ White Oak Floors Throughout. Open Concept Main Floor W/ High Ceilings. Gorgeous Kitchen W/ Amazing Storage, Main Floor Office/Fam Space With Walk Out To Sunny And Fully Fenced Backyard. Bonus: Main Floor Powder Room! Excellent Primary Suite W/ Built In Cabinetry, 2 More Good Sized Bedrooms Plus Beautifully Reno'd Family Washroom. Finished Lower Level With Separate Front Entrance Offers Family Room, 4th Bedroom, 4 Piece Washroom And Reno'd Laundry Room. Partial Rough-In For Kitchen To Create A Rental Or Nanny Suite. Great School District, Steps To Subway, Fiesta Farms, Ice Rink, Pool & Contra Cafe! This Peaceful, One Way Street Has A Wonderful Neighbourhood Vibe And The Bike Lane To Downtown Is At Your Doorstep.
Include: Fridge, Stove, Dishwasher, Front Load Washer And Dryer, Wardrobe In Primary, Backyard Shed, All Window Coverings. Exclude: Dr Light Fixture, Microwave, Bbq. Easy Street Parking (Sellers Park 2 Cars). Permits Available From City.
W5798386
Semi-Detached, 2-Storey
9
3+1
3
Central Air
Finished
N
Brick
Forced Air
N
$4,985.95 (2022)
93.00x14.58 (Feet)
